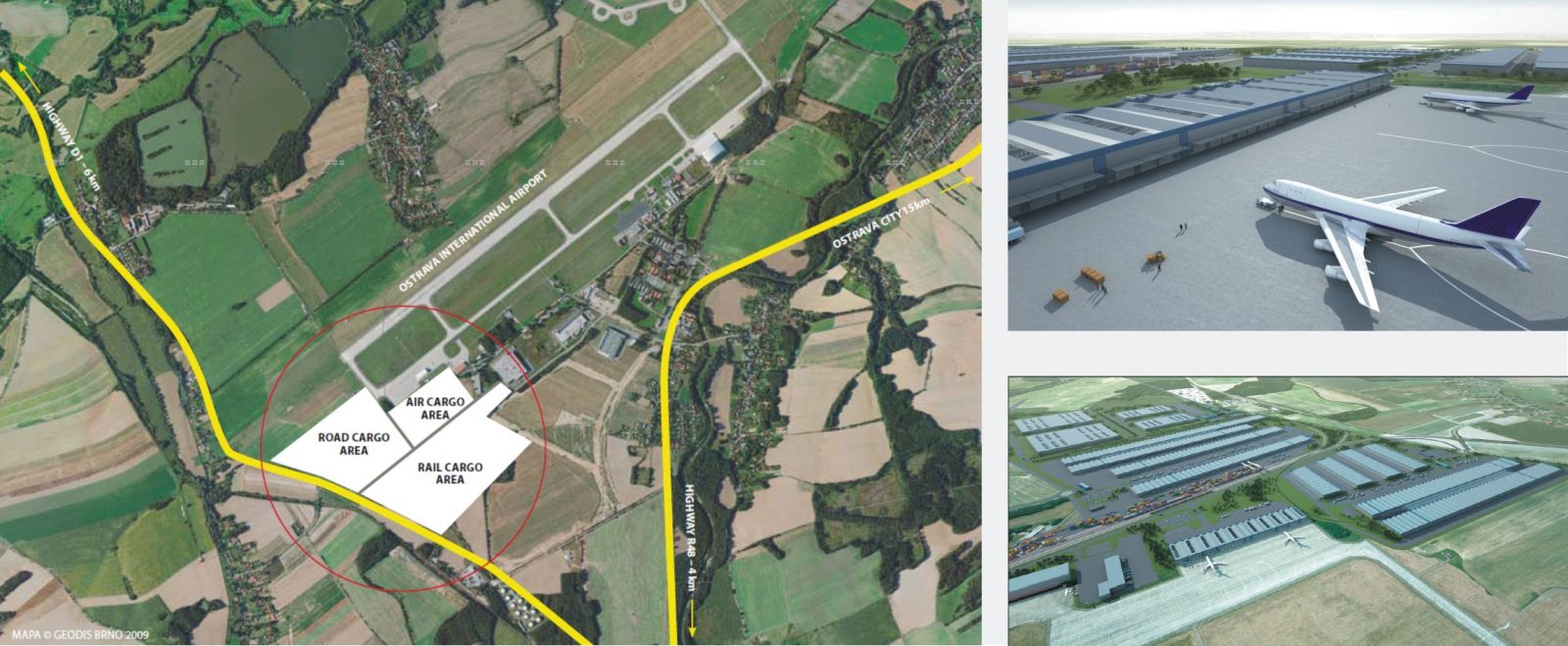Multimodal Logistic Center
UNIQUE CONNECTION OF ROAD, RAILWAYS AND AIR TRANSPORT
Air cargo terminal, railway container terminal, cross-dock halls, storage halls, industrial halls
www.multimodalpark.cz
PROJECT SPECIFICATION
| Site area in total |
55,000 sqm |
| Gross leasable area of storage and office spaces aprox. |
30,000 sqm |
| Highway exit D1 (Prague – Brno – Ostrava) |
6 km |
| Highway exit R48 (Olomouc – Těšin – Bialsko Biala) |
4 km |
| Ostrava City – the capital of Moravia–Silesia region |
20 km |
| Catchment area 20 million consumers |
|
| End of construction 2011 |
|
- 2 warehouse buildings totalling approximately 30,000 sqm of A category storage and office space
- Building A - „Air Side / Land Side“ Air Cargo Terminal serving for short period air freight consolidation with gates to airport apron
- Building B – “Land Side” Warehouse serving for medium and long term stock-keeping enabling last minute transport of air freight for consolidation
- Clear height under the load-bearing construction – 6.6 m in Building A, 10 m in Building B
- Prefabricated concrete load-bearing construction with 12 m x 24 m grid
- 16 sectors a 24 x 60 m = 1,440 sqm (which is minimum GLA of storage space)
- Flexible layout with possibility to merge two or more sectors together according to tenant needs
- GLA of storage space in total – up to 23,000 sqm
- GLA of office space in total – up to 7,000 sqm
- Sufficient number of parking lots for both trucks and cars
